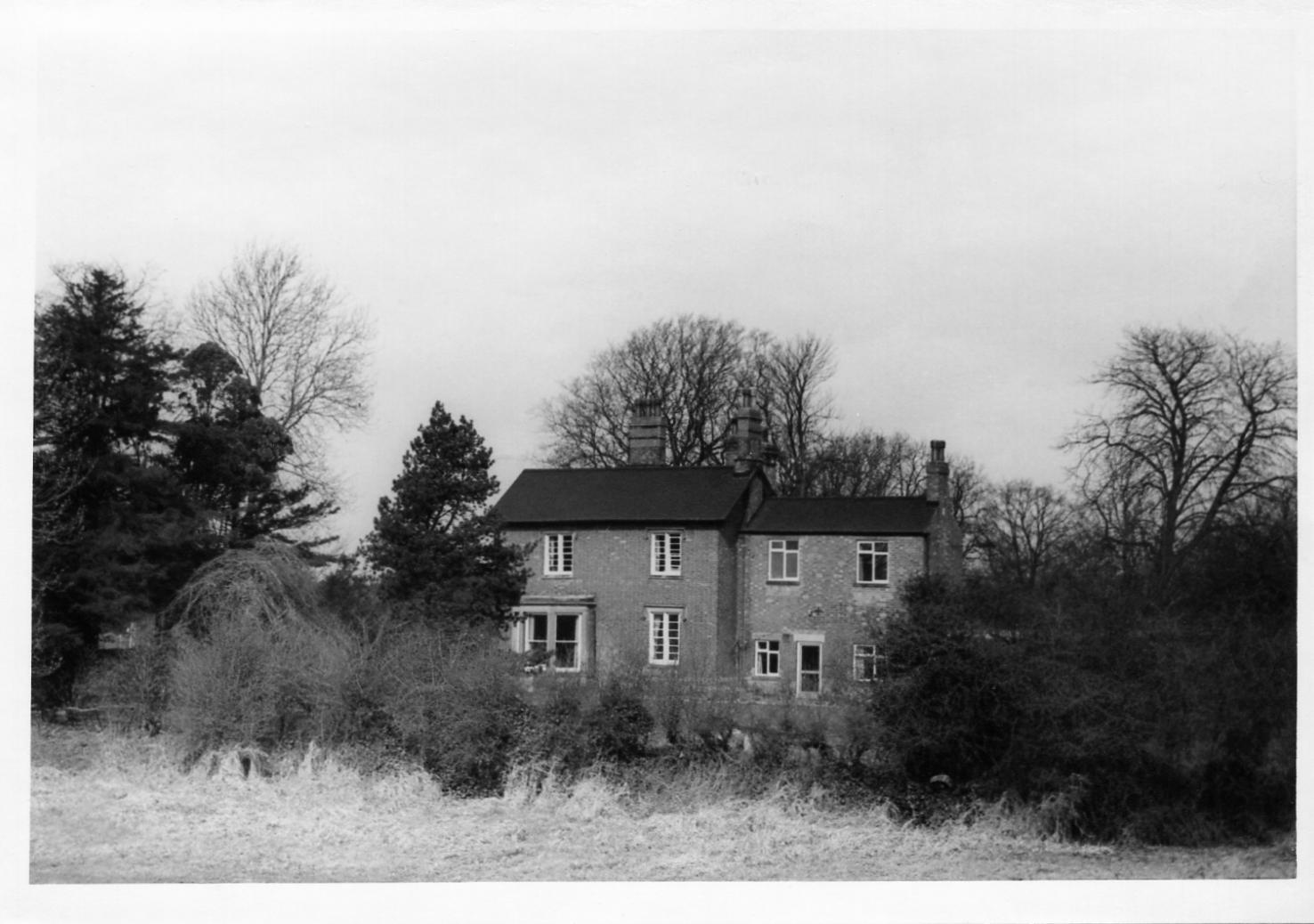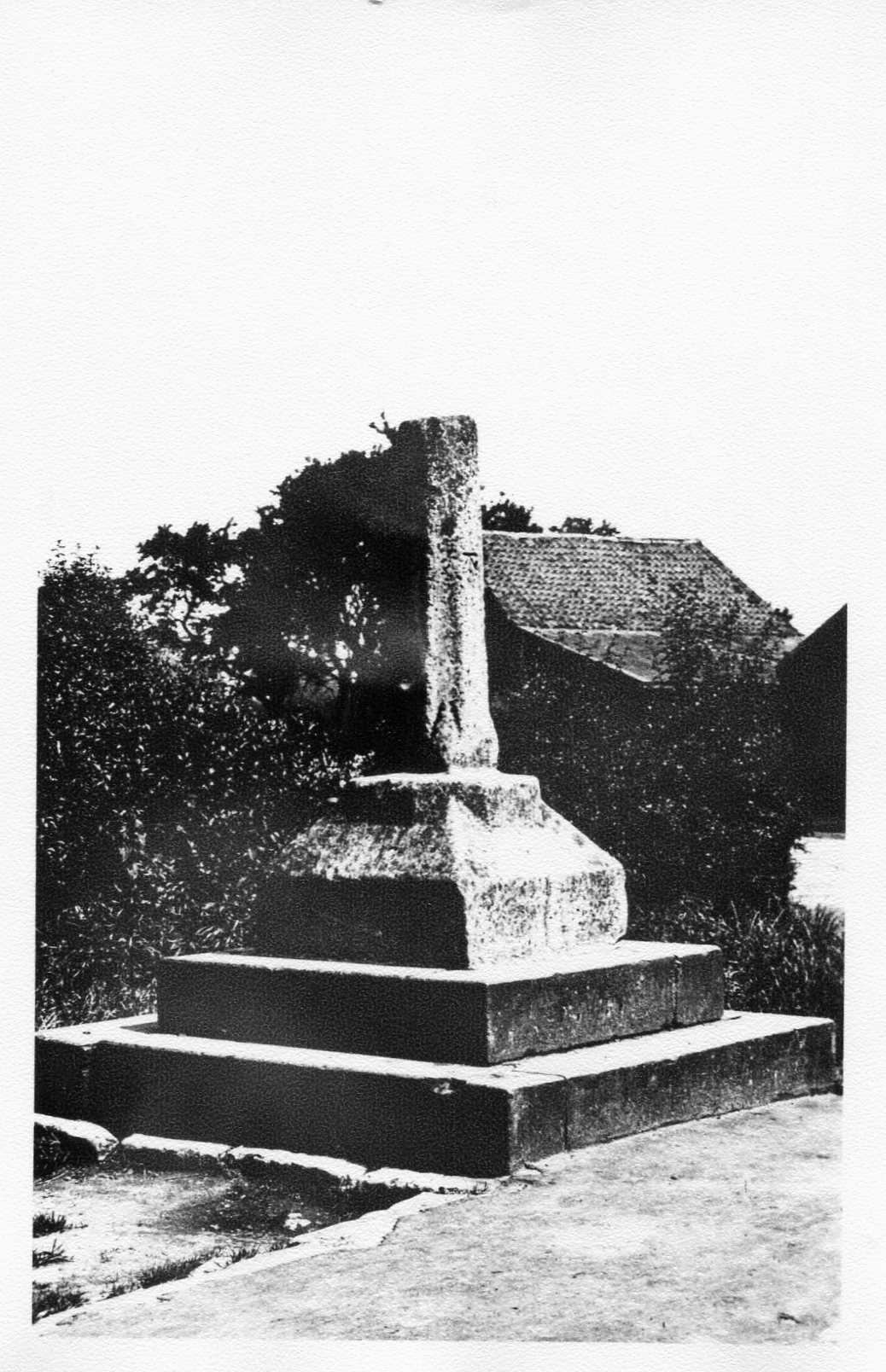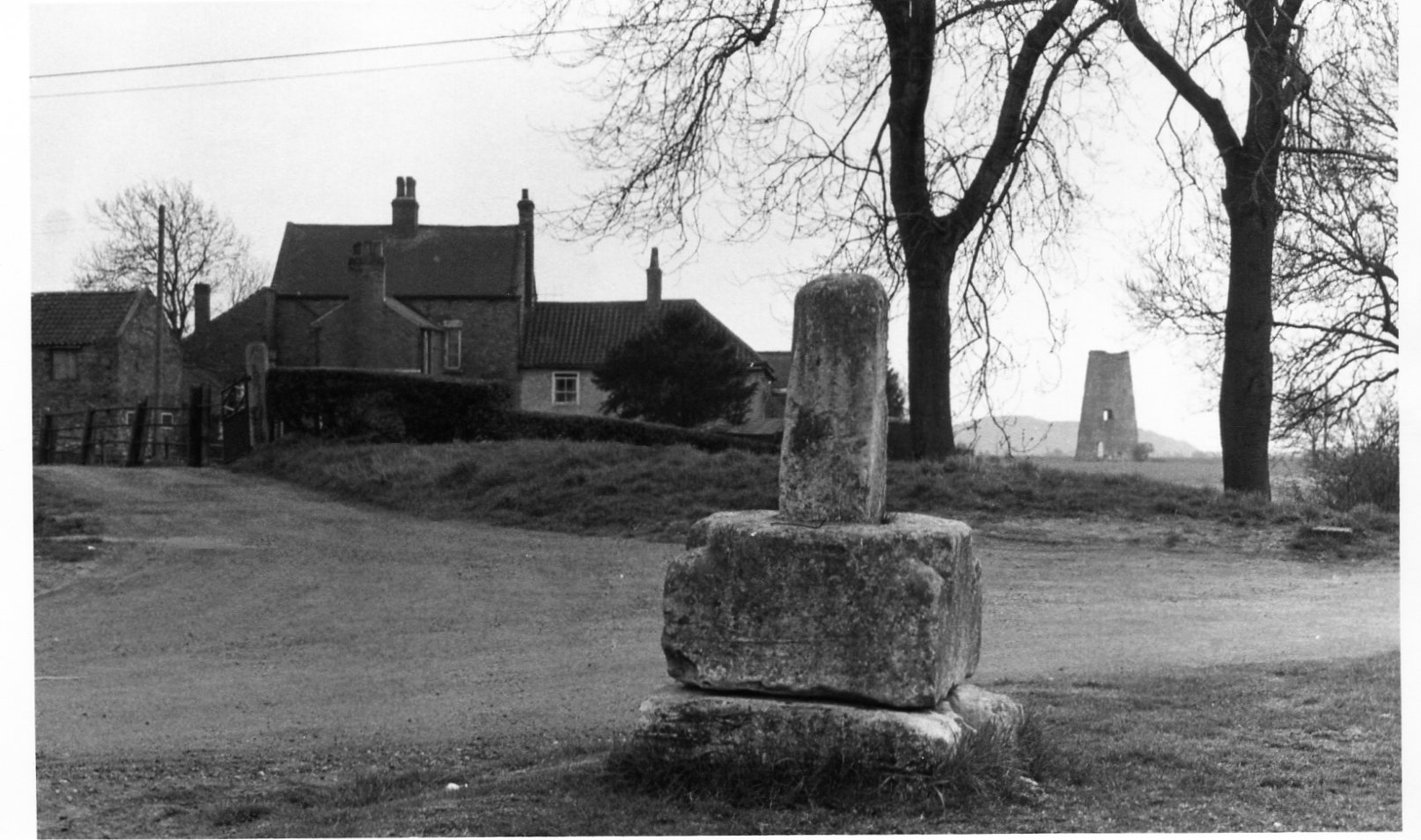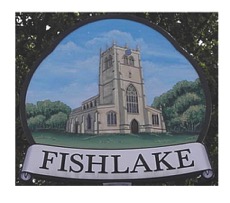The evolution of Fishlake Parsonage.
Information about the Parsonage House largely comes from a group of records called Glebe Terriers essentially accounts of property and land belonging to the church. These accounts or reports were produced fairly regularly from about 1571 right up to the present day churchwardens still have this responsibility. Many have survived for Fishlake and contain very useful information for the local historian.
As regards Fishlake Parsonage House one early Terrier dated 1684 tells us that "there is a house standing in garth commonly called the vicarage the garth contains by estimation about one acre of ground butting on the parsonage fould South and the Hay Green North".
Then in 1716 we have some measurements "a house in good & sufficient repair
15 yards and a 1/2 in length and 6 yards in breadth". By 1777 it is described as old, thatched...and there are...three chambers and plaster floors.
In summery we find in 1825 "a house, in good & sufficient repair, but old, built with bricks and covered with thatch containing three low rooms, floored with brick and three upper rooms floored with plaster".
This brings us to the year 1846 when Joseph Leeson is installed as the new incumbent at Fishlake, he has leave from the patrons of the living, The Dean and Chapter of Durham, for a proposed new vicarage. He requests consent from the Archbishop of York who in turn appointed two local incumbents to investigate the need for a new dwelling for the incumbent.
This brings me to another class of church documents called Faculty Records which are highly informative and these records survive from the 18 th century. They are kind of licence to undertake building, rebuilding or extensions to church property as it was necessary to gained permission from the Bishop’s Office or in this case Archbishop’s Office. Faculty records contain detailed, proposals, plans and any approvals. In this case full plans and elevations exist which is not always the case.
The two local vicars chosen to undertake the assessment turned out to be the Rev Thomas Fox, vicar of Hatfield and Rev Eric Rudd, vicar of Thorne. The two clergyman confirmed, in a statement dated December 1846, the dilapidated state of the old parsonage house and recommended a rebuild to take place and found that £41 had been left over from the previous incumbent, Joseph Arrowsmith, to be put forward toward the total cost. However in the previous August matters were already in hand plans, elevations, a sworn certificate of the condition of the building with specification of work to be undertaken etc had been signed and sealed by the chosen architect and surveyor William Lambie Moffatt (1807-1882) of Doncaster, ( an architect of some distinction and formally a pupil of George Gilbert Scott). These plans and architectural drawings show gothic doorways, mullioned windows and large Tudor chimney stack, in essence an early example of gothic revival coming into fashion at this time.
As can be seen from the plans it was not a simple matter of demolishing the old parsonage house and building anew. What happened is the old building was left standing and the new premises built around it on three sides, windows blocked up and walls cut through where necessary. On the ground floor the old building was made into a kitchen, scullery, pantry, dining room, drawing room, study, store room, wine cellar and outside offices include coal, ashes and privy. On the first floor 6 bedrooms and water closet.
This was not the whole story, old material from other derelict buildings were brought into use for example a documents attached to the plans tells us that " a little distant from the vicarage on the bend of the vicarage drive forming part of a grave yard boundary wall, were a pair of old cottages, these formed part of the old glebe, there condition was ruinous so it was felt to be economical to pull these down and use what bricks they could and apply them to the new building supplementing them with the best new kiln burnt bricks to complete the work. The different quality of brick work can be clearly seen on the outer walls of the vicarage today. Finally it was roofed in Welsh slate quite a contrast to the rest of the village with predominately red pan tiles roofs. This illustrates how new building materials were made available by the Northward push of railway building at this time.
As to final cost the whole venture came to the sum of £458 after the deduction of £40 for old material reused. £41 of the total, as mentioned earlier, was paid from a sum of money received from the representatives of the late Joseph Arrowsmith. The rest of the £418 was raised by mortgaging all the Glebe tithes, rents, rent charges and other profits and emoluments of the vicarage to the Governors of Queen Ann's Bounty. These financial arrangements were conducted by two local clergyman bound and held by the Archbishop of York and nominated by the patron of Fishlake living,The Dean and Chapter of Durham. The incumbents involved were the vicar of Doncaster Rev John Sharpe and the Rector of Kirk Bramwith, Rev Henry William Bowles Daubeney.

Fishlake Vicarage c1973
Pews building in Fishlake church.
Here again we rely heavily on the Faculty records for detailed information about structural changes within the Fishlake Church itself which include the building of private pews.
Here we have an example; the building of a gallery pew within the church of Fishlake the citation document dated 6th November 1766 and reads as follows.
“Licence to erect a loft in the Parish Church of Fishlake. Steemson. ....Robert Raper Doctor of Laws Vicar General and Official Principal of the Most Reverend Father in God Robert by Divine Metropolitan Lawfully authorised To all to whom these Present shall come Greeting Whereas at the Promotion of Thomas Steemson Shipwrights a Parishioner and an Inhabitant of and within the Parish of Fishlake in the Diocese of York We have issued a Citation against all and singular the Parishoners and Inhabitants of and within the said Parish and all others in general who had or pretended to have any Right title or Interest in or until the erecting and building of a certain loft or Gallery in the said Parish Church to contain in length from East to West eighteen Foot and in Breath from North to South eighteen Foot in the body of the said Parish Church and adjoining to the East end of the Steeple and on Depth in the back part thereof fourteen Foot to be raised by Columns or Pillars from the Ground with convenient stairs leading up to the same pursuant to Plan hereunto annexed ( now missing) To appear before Us or our lawful Representative in the Consisitory Place within the Cathedral and Metropolitical Church of Saint Peter in York in a certain Day and Hours now some time past To show reasonable and lawful cause if they had or know any why a licence or Facility to erect and build the said loft or Gallery should not be granted to him the said Thomas Steemson for the Use of himself his family and Tenants and their Family's to sit kneel pray and hear divine Service and Sermon in which said Citation was duly published in the said Church and hath been returned into our said court and all the said Party's being called and none appearing to show Cause to the contrary our lawful Surrogate sitting in Judgement lawfully proceeding decreed a licence or Faculty to be granted to him the said Thomas Steemson according to the tenor of the said Citation and Plan hereunto annexed And we do hereby in Pursuance of the said Decree grant to him such our said licence or Authority willing that no Person whatsoever molest or disturb him or any employed by him in the erecting and building the said loft or Gallery or in the perfecting and compleating the same according to the tenor of the said Citation and the said Plan hereunto annexed And what You shall do in the Premisses You shall duly certify Us or our lawful Representative in our said Court as soon as conveniently may be together with these Presents. Dated a York the Sixth Day of November in the Year of our Lord one thousand seven hundred and Sixty six”.
Reference P422. 1766. Borthwick Institute of Historical Research, York.
This Gallery Pew was built shortly after. However during the next 100 years the gallery became obsolete, the Steemson family had by 1790 gone bankrupt and moved across to Thorne setting up a new boat building business there. A survey of Fishlake Church in advance of restoration in 1853 we find these remarks,” The greatest eyesore in the church is a west gallery, which besides spoiling in a great measure, the effect of the interior, is a useless encumbrance and rather diminishes than increases the available space for sitting”...”and it was duly pulled down and copped up”.
The Villages Stone Crosses.
Fishlake possessors two fine medieval stone crosses. One in the centre of the village the other on the outskirts at Far Bank. The two crosses (like many others around the country) are a problem to explain, particularly due to their close proximity to each other as in this instance. Local documents are almost completely silent on the matter and there seem to be little in the way of local tradition associated with these structures. The only explanation for the cross in the village centre has been connection with St Cuthbert, patron saint of the parish church, and the legendary resting place of his body during the 9 th century. The background to St Cuthbert story, according to the Venerable Bede, is that Cuthbert’s sarcophagus was opened eleven years after his death in 687, his body was found to be perfectly preserved or incorrupt. This apparent miracle followed by other miracles has led to the growth of a St Cuthbert’s cult in the North of England surrounding this venerated and important saint. However later to protect his remains from invading Danes in 875 a coffin containing the body of S Cuthbert was taken by monks from Lindisfarne, now know as Holy Island, down the coast and up the Humber estuary into Yorkshire. These monks travelled with their holy burden throughout the county and Northward to Co Durham for seven years where his body was finally came to rest. These monks could not have failed to pass through various Yorkshire settlements on his way northward. Consequently it is not surprising that places were his body may have rested have been given an historical connection to St Cuthbert.
In 1416 Prior Wessington of Durham for no certain reason claimed that there were three places in Yorkshire were St Cuthbert's body rested these being Pesholme in York, Fishlake and Ackworth near Pontefract.
To add to this claim Canon George Ornsby, vicar of Fishlake 1850-1886 discovered at Durham a document (now lost) which he copied down. It was an agreement between Richard Wright of Fishlake yeoman and the Dean and Chapter of Durham dated 22nd September 1438. Stating that Richard Wright is to become tenant of a parcel of land the location of which, it says, lies directly East of a place called CUTHBERTEHAVEN.
This 'Cuthbert Haven' was well known to the parishioners of Fishlake in the 18 th century, for we are told by the well respected antiquarian of South Yorkshire, Rev Joseph Hunter in a letter he sent concerning this matter to Canon Ornsby, although Ornsby found no trace of any such tradition in the village during his incumbency after 1850.
However the position of the Haven has been generally thought to be what is now known as ‘The Landing’ an area adjacent to the former course of the River Don. Historically this area was used for riverside business also known in old documents and maps as a query or Staith, ideally situated for such purposes since early times. One reference to a haven appears in the village Bylaw Book in May 23 rd 1667 “The bylaw being sumined to mete to Gether at hayven cros the day above written to serve the somses in the bylaw feild and Inges”
So it appears that this cross was known at this time, at any rate, as Haven Cross which lies close by the Landing, now known as the Butter Cross.

The Butter Cross.
The Butter Cross has a large modern base about 6 feet square supporting the ancient cross. The ancient parts are the massive 3 feet square block about 2 1/2 feet high surmounted by this, now broken shaft, the whole about 8 feet high. It is made of locally quarried magnesium limestone and like the stone for the church could have been very easily brought up the river by boat to the village.
Whether or not the cross has a sacred origin it certain had an economic function in more recent history. Although Fishlake has no formal market charter there is some evidence to suggest that this area represent a market centre. On the 13 th and 14 th century Doncaster possessed the only market until 1348 just prior to the Great Plague when Stainforth in the parish of Hatfield was granted a market. At this time we are aware of a growth both in population and prosperity so a market at Fishlake would make a lot of sense especially given its position on the river side must be considered advantageous for transportation of goods in and out of the village. Other evidence comes from the Poll Tax returns for 1379 these are easily studied as they are in print in six volumes published by the Yorkshire Archaeological Society. In the year 1379 we find 2 Taylor's, 4 Souter's (cobbler), 2 Mercer's 1 Webster, 1 Draper, 1 Spicer, 1 Walker (fuller of cloth). The 2 Mercer's (a dealer in textiles especially expensive goods) are particularly noteworthy.
Far Bank Cross.
Now to turn to the other village cross situated the Far Bank and locally know as Far Bank Cross. Almost 6 feet in high and like the other cross carved from Magnesium Limestone. It seems that the Cross was formally known as Butler Cross evidence of this appears in the will of William Trimmingham in 1527... “Item I bequeath to the hie waye at Butler croisse xijd” meaning he bequeathing 12d for the repair of the road that pass the Butler Cross. To strenghten this evidence there is a field name in the vicinity called Butler Garth and even closer Butler Lane, a track now lost, formally running between Pinfold Lane and East Field Lane. In the 16 th century we have a John Butler mentioned in William Trimingham’s will and we have his own will of 1546. The parish register also list members of the Butler family at this period.
What is the origins and purpose of this particular cross? I am suggesting given its position that the site represents or marks the original entry point to the village from the North and West. This will be the subject of a future article.

Far Bank Cross c 1970.
Rob Downing 7 October 2016.



